Interiors
Check out our latest interior projects for inspiration.

Full renovation & gut job from the original 1960's bathroom. Large window was sized down to better accommodate the water splash issue. Tile was extended to the full length of each wall. Custom vanity with concrete countertop, wall mounted faucet & vessel sink finished off this small but mighty guest bathroom.
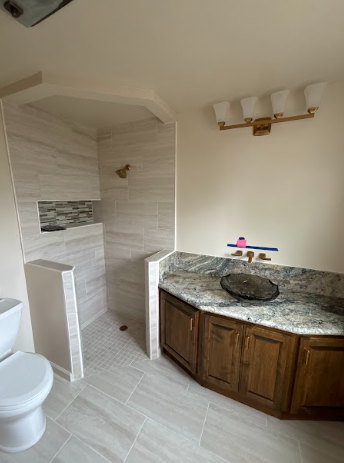

Another project revived from its original 1960's roots, this kitchen was a complete gut job. A major load-bearing wall was removed, a step-in pantry was added when the garage access door was relocated, the ceiling was vaulted, skylights were added, window was centered, a large 9.5x6ft island with a downdraft was added and custom concrete countertops were poured in place.

This kitchen was part of a 1500sqft addition that we completed from start to finish. Believe it or not, these are IKEA cabinets that we incorporated with many custom features.
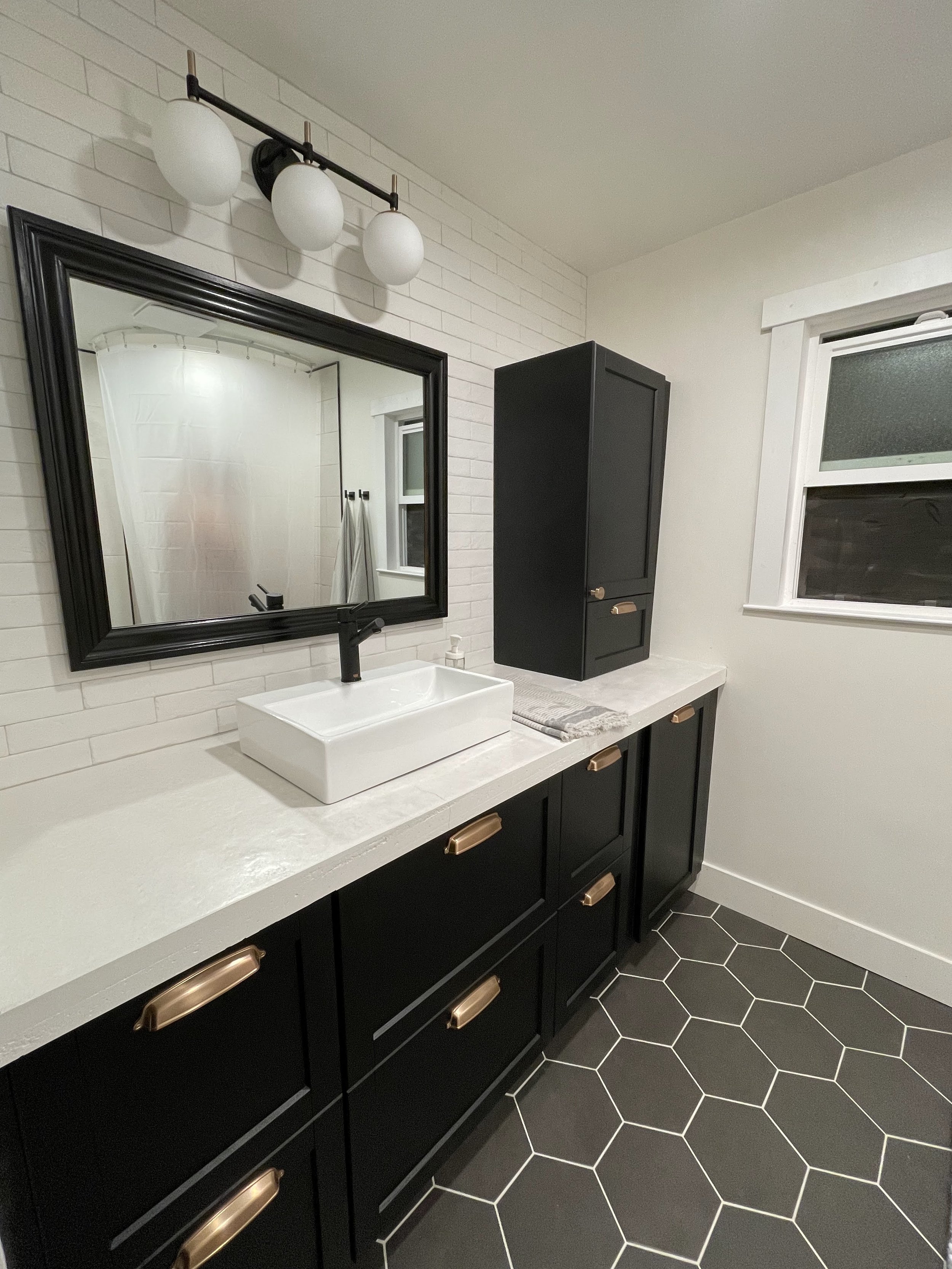
Primary bathroom view that was previously a small closet next to a very small bathroom in the primary suite. This was a complete gut job and allowed for new HVAC & venting to be ran where it was previously missing as well as increased lighting options. IKEA kitchen cabinets were used in this space to maximize concrete countertop space. A new window was added with obscured light to provide privacy.

Another view of the custom primary bath that included an enlarged shower with hidden niche, custom glass from The Glass Shop and new bidet toilet location.
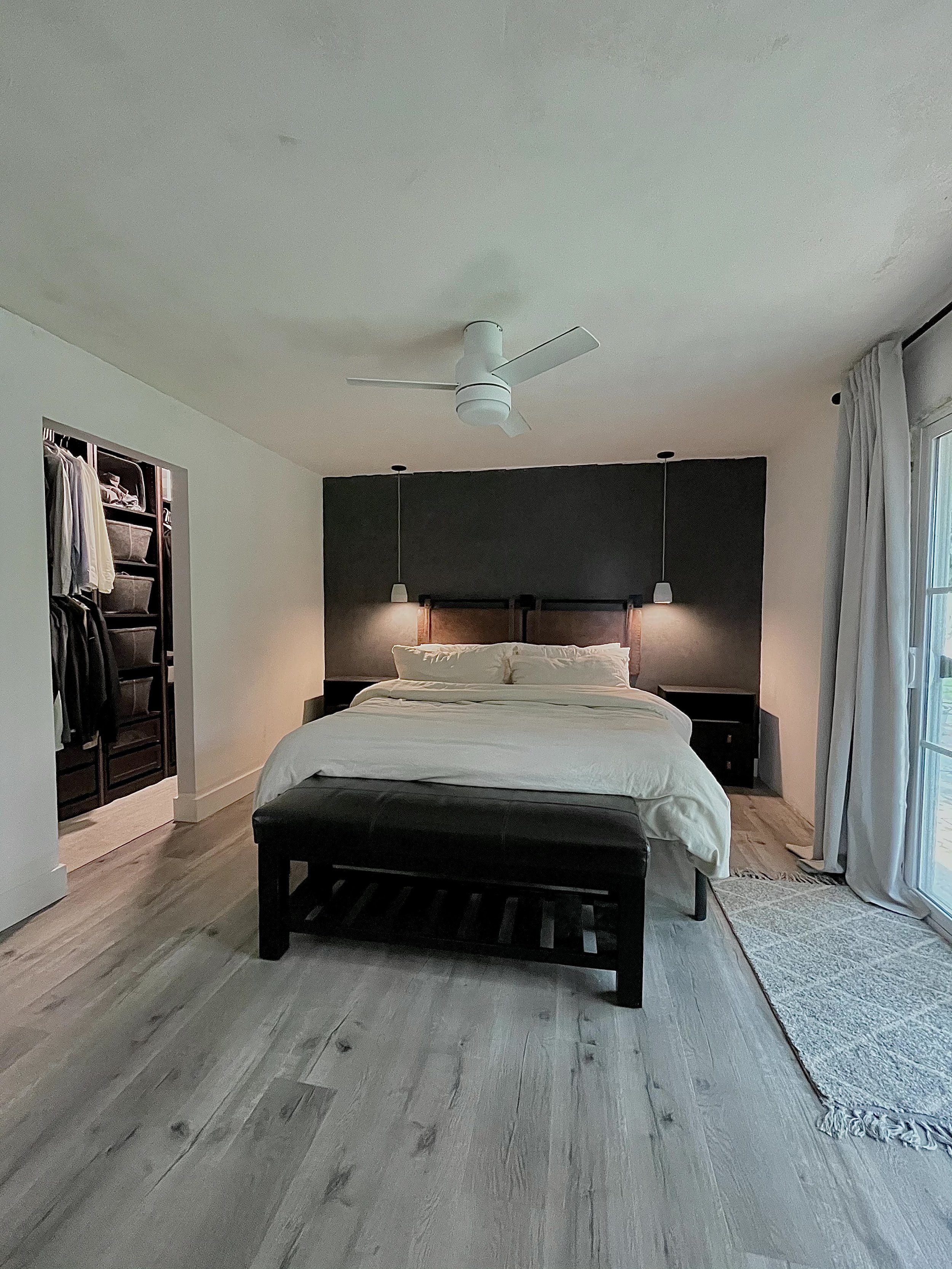
Primary bedroom was completely transformed with extending the wall into the dining room by 4ft, installed new flooring, custom Roman Clay accent wall, pendant lights, new can lights, ceiling fan, custom closet added and a new Milgard sliding glass door (The Glass Shop) that replaced a standard 6ft window to better access the backyard.
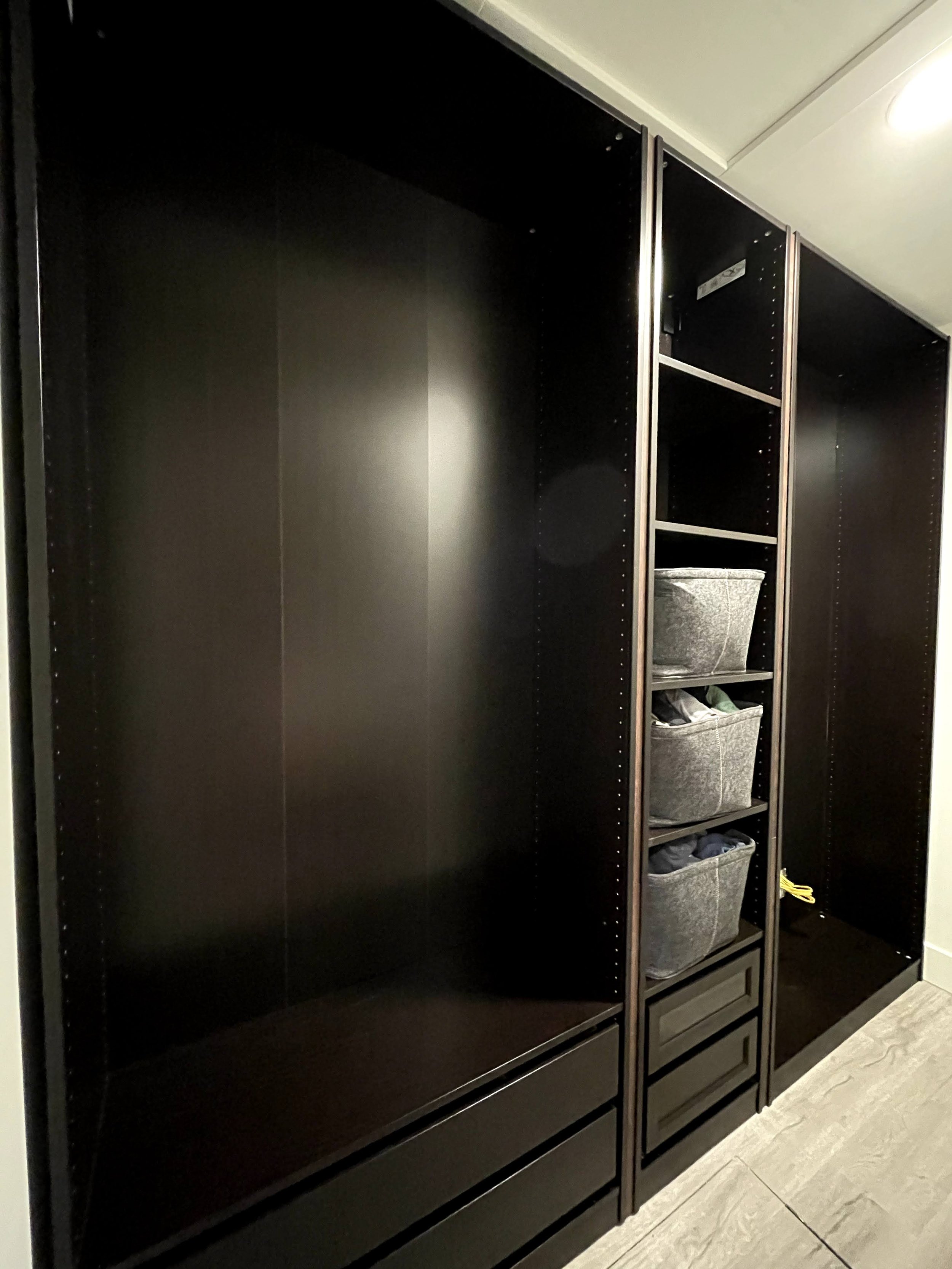
This was once a mechanical closet that housed the furnace and gas tank water heater, which was accessed from the hallway. The hallway access was closed off and this new space is now accessible from the primary suite. The furnace moved to a roof AC/Heating unit and a new tankless water heater is accessed from this space via an attic door. The primary suite closet doubled in size from this transformation.

This dining room was oversized for the home, so the primary suite wall was moved to make this space 4ft smaller. Custom built-in banquette benches were installed with hidden flip-up storage and removable faux leather cushions were added. Vertical paneling, a pendant light and can lights were added to complete the overall modern coastal look.

Progress of the herringbone slate tile at the Morada addition project.

The owners of this project wanted a unique look in their guest bathroom through modern hex tiles.

Transformation of dining room cabinetry through cabinet refinishing, quartz countertop & backsplash, custom wine rack system, backlighting and glass door enclosure.

An outdated 1980's fireplace was updated using custom cabinets, shelving, fireplace mantel, can lighting and Roman Clay fireplace accent.
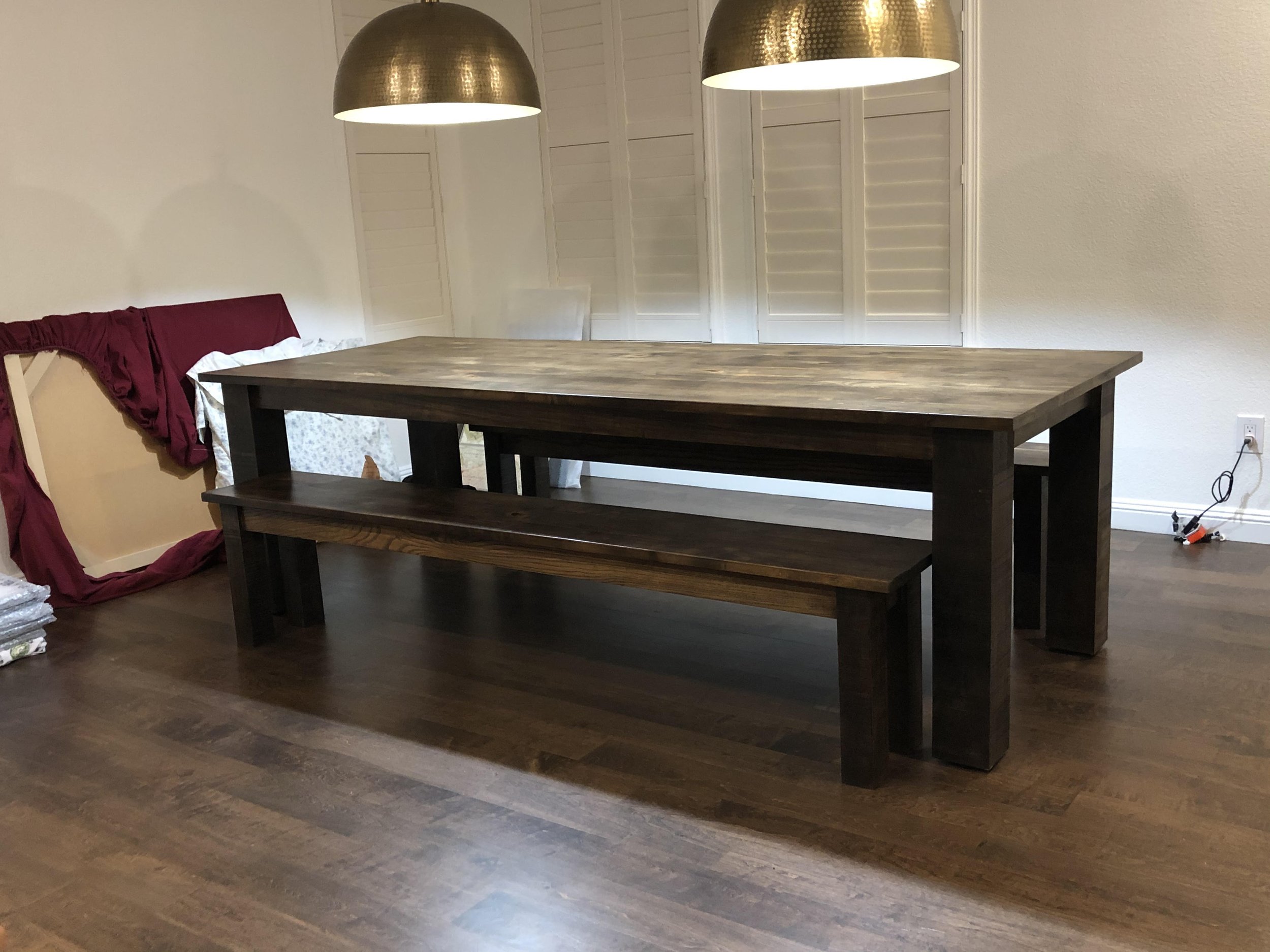
Custom table and bench based on a Restoration Hardware design requested by clients.


















